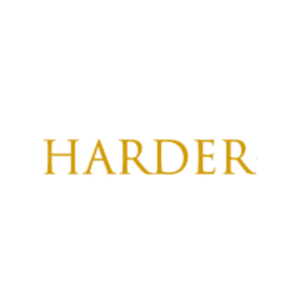




















Welcome home to this beautifully maintained and thoughtfully designed townhouse—where comfort, style, and functionality come together in every detail. Located in a desirable neighborhood, this bright and airy home features an open floorplan that effortlessly connects the spacious family room to the eat-in kitchen, making it perfect for everyday living and entertaining. Just off the family room, on its own separate landing, you’ll find a stylish, well-appointed powder room for guests. Convenience continues with a deep laundry closet at the top of the stairs, complete with hookups for a full-size stackable washer and dryer. The upper level offers a full-size guest bathroom and two generously sized guest bedrooms—one filled with natural light and the other flexible enough to serve as a spacious home office or additional sleeping space. Retreat to the luxurious primary suite, boasting soaring ceilings, an abundance of natural light, and a large walk-in closet. The adjoining 3/4 primary bathroom feels like a spa, featuring double sinks, a private toilet closet, and a large walk-in shower designed for relaxation and ease. An additional perk includes a 2-car attached garage, and ample free, unassigned parking available in both the front and back of the property—perfect for hosting guests. This home is move-in ready and has been lovingly cared for—truly a gem you won’t want to miss. Schedule your showing today and make it yours before someone else does!


