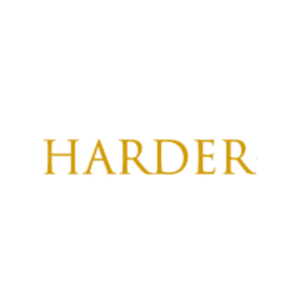



































BACK ON THE MARKET- Buyer’s financing fell through days before closing. Welcome to this stunning, fully remodeled home in the desirable Country Hills neighborhood of Thornton. From the inviting covered front porch to the thoughtfully upgraded interior, this home is truly move-in ready!
Step inside to a bright and spacious living room featuring bay windows and a stylish accent wall. The open-concept kitchen, dining, and family room provide an ideal layout for everyday living and entertaining. The completely upgraded kitchen boasts luxurious marble countertops, high-end stainless steel appliances, and a convenient dining nook. The family room, complete with a cozy gas fireplace, opens directly to the sunny backyard patio for seamless indoor-outdoor living. A half bath and an attached insulated three-car garage with a coated floor and overhead storage complete the main level.
Upstairs, the primary suite offers a private retreat with a 5-piece en-suite bath and a walk-in closet. Three additional bedrooms, a full updated bath, and a laundry closet provide ample space and convenience. The huge roughed-in basement is ready to be finished, offering endless possibilities.
Outside, the fully fenced backyard features a sunny patio, mature trees, beautiful landscaping, and a storage shed. With its fantastic location, spacious layout, and top-to-bottom upgrades, this home is a must-see!


