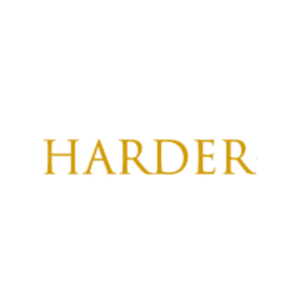















































Gorgeous custom home located across from the park, in the highly sought-after Rainbow Ridge Estates! A seamless collaboration of stunning home renovations, practicality and function converge in this expansive open concept floor plan with a main floor master! Greeted by sleek, freshly refinished light oak hardwood floors, soaring vaulted ceilings, fresh neutral paint and ample natural light, the combination of comfort, warmth, and posh features will leave you wanting more! The spacious kitchen offers a functional workspace, slab countertops, an oversized pantry, room for a casual eat-in space and a butler’s pantry which seamlessly connects the kitchen and formal dining spaces! Just down the hall you’ll find an executive style office with french doors, main floor laundry with a utility sink, a privately tucked away powder bath and a generous primary suite; offering walkout patio access, a five piece updated bathroom (2025), ample room for storage, and a two sided fireplace! The upper level boasts three bedrooms, two bathrooms, and a large bonus room perfect as a kid’s office, playroom, craft or hobby space. The finished basement provides additional space for entertaining and a private oasis for guests in your home with three additional bedrooms, two bathrooms, a large entertainment room with a bar and ample unfinished area for storage. Additional home features include a 3-car garage, new HVAC system (2023), exterior paint (2020), interior paint (2025), refinished hardwood floors (2025), new stair balusters & railing (2025), updated bathrooms (2025), new carpet (2025), fridge (2025), roof replacement (2025). With convenient access to Boulder, Denver, DIA, and just minutes to shopping, dining and entertainment, this location provides the ultimate convenience in a beautiful setting!


