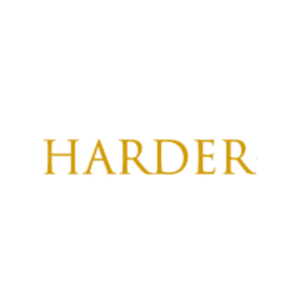







































Where comfort meets countryside charm. Welcome to the best of both worlds! Tucked away on 2.5 acres in the peaceful WB Farms community, this well-built ranch-style home blends the charm of country living with the ease of modern upgrades. From the moment you arrive, you’ll be captivated by wide-open views and the welcoming presence of this beautifully maintained home. Offering 5 bedrooms, 3 bathrooms, a main-level office, a spacious 3-car garage, and a finished walk-out basement, there’s room here to stretch out and truly settle in. Step inside to discover an open-concept layout with tray ceilings that seamlessly connects the living room, kitchen, dining area, and home office near the entry. The kitchen is a true standout, featuring 42-inch cabinets with crown molding and soft-close pullouts, a full tile backsplash, granite countertops, a walk-in pantry, gas range/oven and stainless steel appliances . The primary suite is a serene retreat, with large windows overlooking the backyard and a luxurious ensuite that includes a soaking tub, tile shower, dual vanity, and a generous walk-in closet. Downstairs, an expansive family room and two additional bedrooms provide flexibility and privacy in the finished walk-out basement. Outside, a covered patio and deck offer peaceful spots to take in the views and enjoy the quiet surroundings. WB Farms offers that “away from it all” feel-while still keeping you just 20 minutes from town. Whether you’re chasing quiet sunsets, dreaming of garden space, or simply craving a bit more breathing room, this home delivers.


