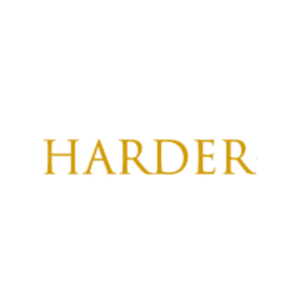






































Welcome to this beautifully maintained and thoughtfully updated 4-bedroom, 3.5-bath home in Northeast Longmont. From the moment you step inside, soaring entryway ceilings and abundant natural light create a warm, welcoming atmosphere. The front living area offers the perfect space for conversation or curling up with a book, flowing seamlessly into the formal dining room-ideal for hosting gatherings. The kitchen is both functional and stylish, featuring stainless steel appliances, a charming coffee bar, and a sunny eat-in area with access to a spacious back deck, perfect for summer BBQs and outdoor entertaining.Upstairs, you’ll find three bedrooms and a full bath, including a luxurious primary suite with west-facing views, vaulted ceilings, brand-new carpet and flooring, and a stunning 5-piece en-suite bath with a soaking tub, dual vanities, walk-in shower, and generous closet space. The finished basement, completed in 2020, adds flexibility with a fourth bedroom, full bathroom, and a large rec room with built-in desk-ideal for work or play. It’s wired for Longmont’s NextLight Fiber internet, perfect for remote work or streaming. Step outside to your backyard retreat, complete with a large porch, pergola draped in wisteria, and a flagstone path leading to a cozy lower patio-just right for a fire pit and evening gatherings. Mature landscaping and raised garden beds add charm and functionality. Additional features include a 2-car attached garage, storage shed, fresh interior paint (2025), an active radon mitigation system, tankless water heater (2020), hail-resistant roof (2019), and a newer furnace and AC system (2017). Don’t miss your chance to own this home-schedule your showing today!


