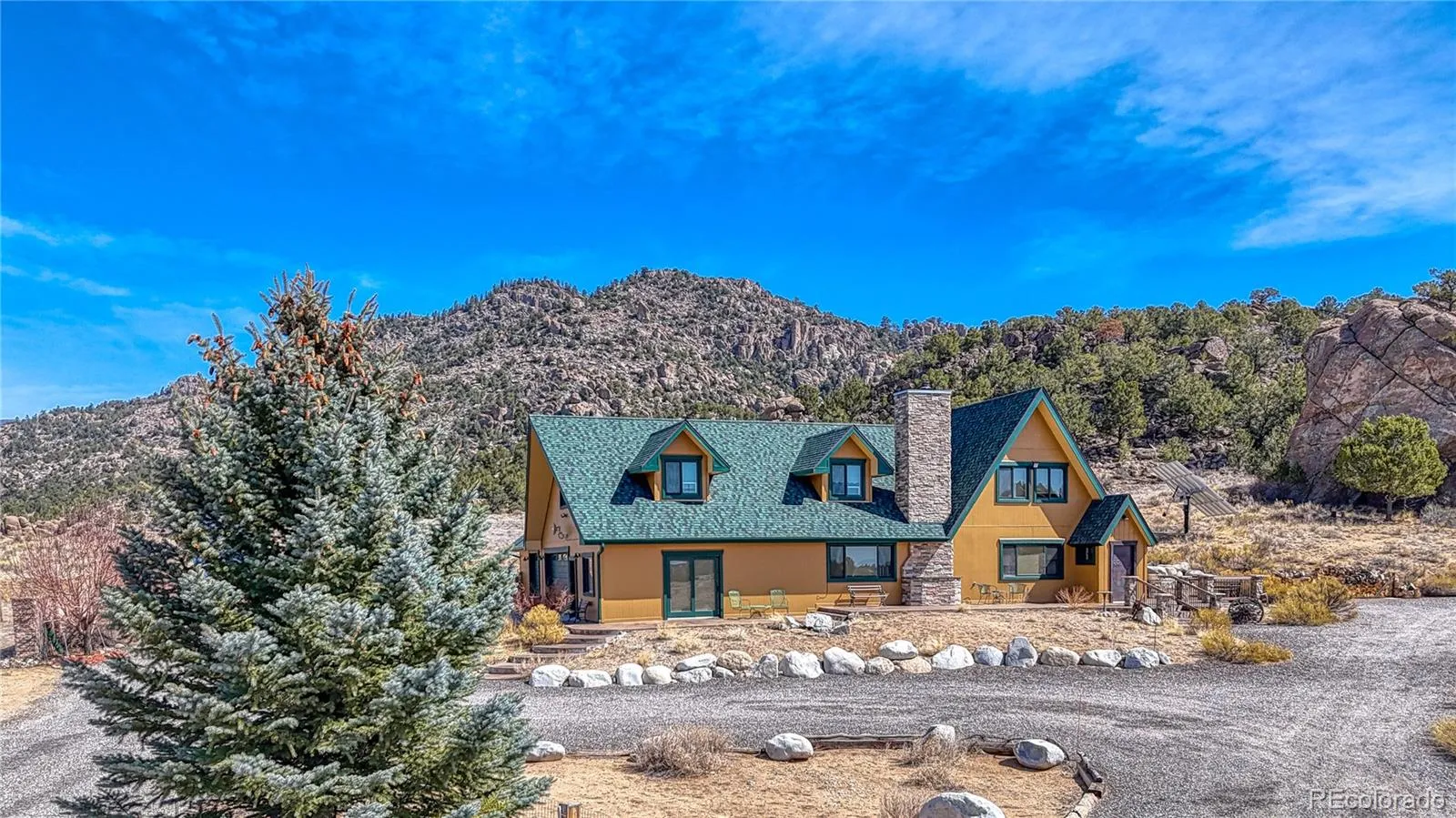

















































Tucked away on 10 acres with direct access to expansive BLM/public land, this home was originally a 1300 sq ft chalet built in 1994. There was an extensive remodel done by the Sellers in 2006-2008, adding an additional 1300 sq ft of living area plus garage space . Now, it is a 3 bdrm, 3 bath home offering 2,618 sq ft of thoughtfully crafted and versatile living space with expansive views in every direction.
Walk in through a unique custom made door and entry/mudroom to the heart of the home. The inviting great room features large windows to take in mountain views, and has a wood-burning stove as well as a reliable and efficient Toyostove fuel heating system.
The kitchen is both stylish and functional, with granite countertops and hickory cabinets. There is a large pantry in the utility room next to a bathroom with a stackable washer/dryer.
The primary bedroom/bath on the main floor has a granite double vanity with hickory cupboards and a spacious walk-in closet.
The 2nd bdrm downstairs is currently being used as a home office and has a sliding door access to the front concrete walkway.
Walk upstairs on wide stairs with handrails on both sides to more wonderful views and vaulted ceilings from the 3rd Bdrm with a ¾ bathrm There is also a HUGE bonus room providing endless possibilities—home office, guest suite, game room, or creative studio—with stunning views as your backdrop.
Energy efficiency is built in, thanks to two solar panels with an integrated battery backup system, offering resilience and lower utility costs. The attached 3 car garage includes a fully heated workshop—ideal for projects, gear storage, or creative pursuits.
Backed by nature, with incredible views from all sides, direct access to public land, and thoughtfully updated for energy-conscious living, this home is more than move-in ready—it’s your next adventure basecamp.
The information contained herein should be verified after buyer contracts to buy the property


