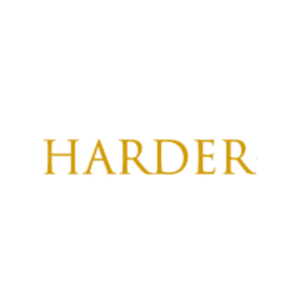







































Open the door to The Remington by Pagel Contracting, a meticulously crafted ranch home in Berthoud’s premier neighborhood Harvest Ridge. Too many features to list, so set up that showing! You will love the 10′ ceilings and abundance of windows allowing that Colorado sunshine to light up the vast great room, kitchen and dining area. Arrange your decor to make the floor to ceiling tile LED fireplace surround the perfect focal point. Cook up a storm or have the meal catered, these custom kitchen cabinets go all the way to the ceiling making sure you have enough room for all your culinary wares. Recessed lighting/outlets and appliance placement provides a sleek design and allows a plethora of countertop workspace. While your favorite people are gathered around the HUGE quartz island, they can charge their devices from the super cool pop-up outlets. Don’t forget to look for the hidden pantry! Retreat to your suite adorned with custom batten accent wall. Primary bath has 3/4 shower with poured pan base and bench seating. Vanity toe kick motion sensor lighting, backlit mirrors and linen cabinet are some added features. With an additional 4 bedrooms (2 on the main floor and 2 in the basement) you will have room for everyone! Descend to the basement where you will find a customized wet bar and room for additional entertaining and several large storage areas. This home has been designed with your comfort in mind. High efficient heat pump and tankless water heater with recirc line, not to mention our superior quality building materials will keep those utility bills low. Smart LED lighting throughout the home can be managed on the wall or with a swipe on your device. Front and back yard landscaping is included so you begin to enjoy the Colorado outdoors and a view of the mountains from your covered patio. Let’s make this your home!


