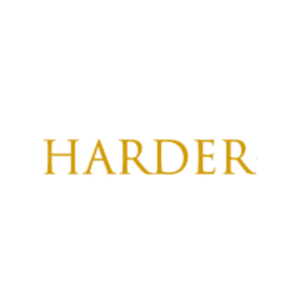








This modern and spacious two story Meridian model townhome offers a gorgeous chefs style kitchen and an open-concept floorplan with access to a covered deck on the first floor. Upstairs are three bedrooms, including the luxe owner’s suite with a spa-inspired bathroom and walk-in closet, along with a versatile loft providing a convenient shared living area on the second floor. The Laundry room is conveniently located near the bedrooms! Design features include LVP flooring, Quartz countertops and an unfinished basement waiting for your personalization. The city has something to offer residents in all walks of life, with upscale shopping and dining available at nearby Denver Premium Outlets and plenty of options for recreation at Trail Winds Recreation Center. Estimated completion is June 2025.


