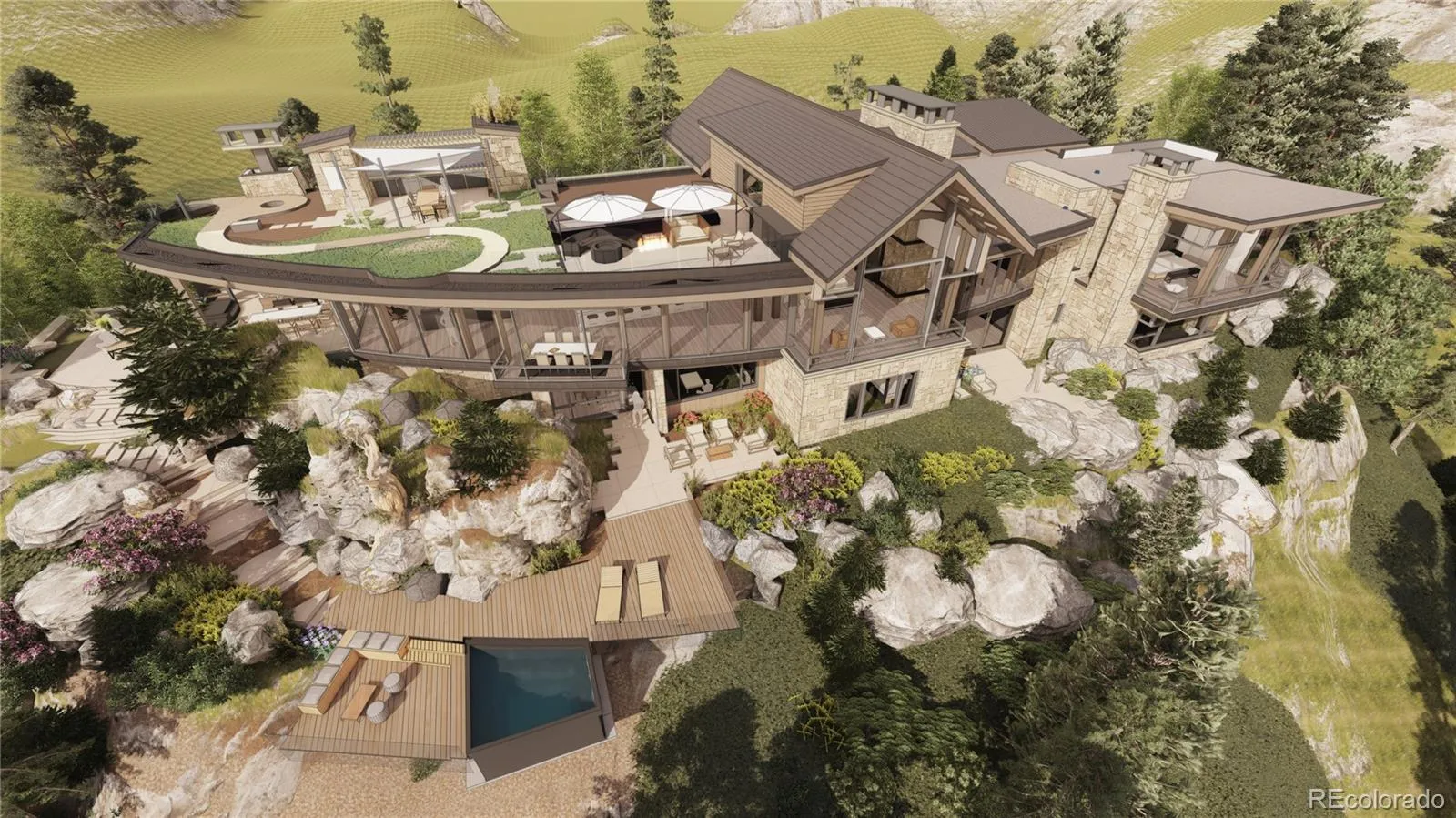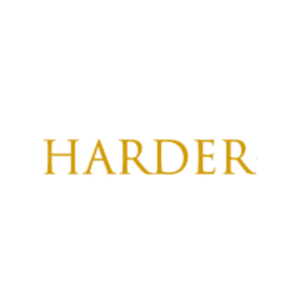











Summit County lake house perched atop Summerwood Ridge above Lake Dillon, this extraordinary 13,765 SF mountain modern home—designed by Charles Cunniffe Architects (out of Aspen) and built to the highest standards by Kendrick Olson Construction (out of Aspen)—is being offered as an unfinished shell, allowing the buyer to bring their vision to life. Set on a rare 2.14-acre double lot with old-growth trees and striking rock outcroppings, the property captures breathtaking panoramic views of the 10 Mile Range, Buffalo Mountain, and shares a lot line with Lake Dillon.
The residence is centered around a stunning white oak, timber-framed Great Room with a massive two-sided fireplace, flanked by floor-to-ceiling glass that immerses the space in natural beauty. Expansive decks and patios seamlessly blend with the landscape, offering a dramatic indoor-outdoor living experience. The Primary Suite is designed to float at the cliff’s edge, with 270-degree views and a spa-inspired bath.
This home offers unparalleled potential, with plans for 7 bedrooms, 6 full and 2 half baths, a media and game room with a wet bar, a wine display, a gym with a sauna, and a 750 SF private-access Mother-in-Law suite. The infrastructure for two 3-car garages, a heated driveway, and integrated smart home systems has been meticulously planned. The architectural vision incorporates custom white oak timbers, wide plank European Deinesen floors, and millwork, alongside exquisite stone finishes, offering the buyer an exceptional framework to complete their dream home.
With its unrivaled location— Looking down on the water of Lake Dillon just 10 minutes from Keystone, 20 minutes from Breckenridge, Copper, and A-Basin, and 40 minutes from Vail—this is a once-in-a-lifetime opportunity to shape a true legacy property in Summit County. This Home is being sold as a shell. The new owner will have the opportunity to finish this home to their liking and standards.


