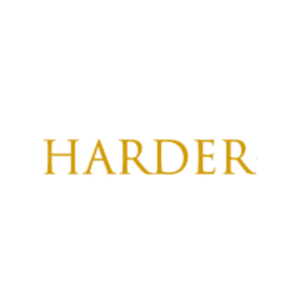




Modern Townhome for Lease in Highlands Ranch – A Prime Location! Discover your new home in the heart of Highlands Ranch, one of Colorado’s most desirable communities. Located just steps from Civic Green Park and the Highlands Ranch Town Center, you’ll enjoy easy access to shopping, dining, and local amenities. With a mix of natural beauty and modern conveniences, this location offers the best of both worlds. These stylish townhomes are designed to provide both luxury and practicality. Featuring upscale finishes, each home offers a spacious layout with an emphasis on comfort and functionality. The kitchen boasts granite countertops, 42″ maple cabinets, and beautiful hardwood floors throughout the entry and kitchen. Each home also includes a complete appliance package, air conditioning, faux wood blinds, and a cozy gas fireplace for added warmth and charm. The main level includes a versatile den, perfect for a home office or retreat. The expansive great room is ideal for family gatherings or relaxation, with an open-concept layout that flows seamlessly into the dining and kitchen areas. The bright living room offers plenty of space for both relaxation and entertaining. On the upper level, the primary bedroom offers a private sanctuary with ample space and large windows that fill the room with natural light. A second master bedroom is available, providing additional privacy and convenience with its own bathroom. Two additional full bathrooms on the upper level feature modern fixtures. The upper-level laundry room adds practicality with washer and dryer hookups for easy access to your laundry needs. The dining room is perfect for meals or entertaining, conveniently located adjacent to the kitchen.


