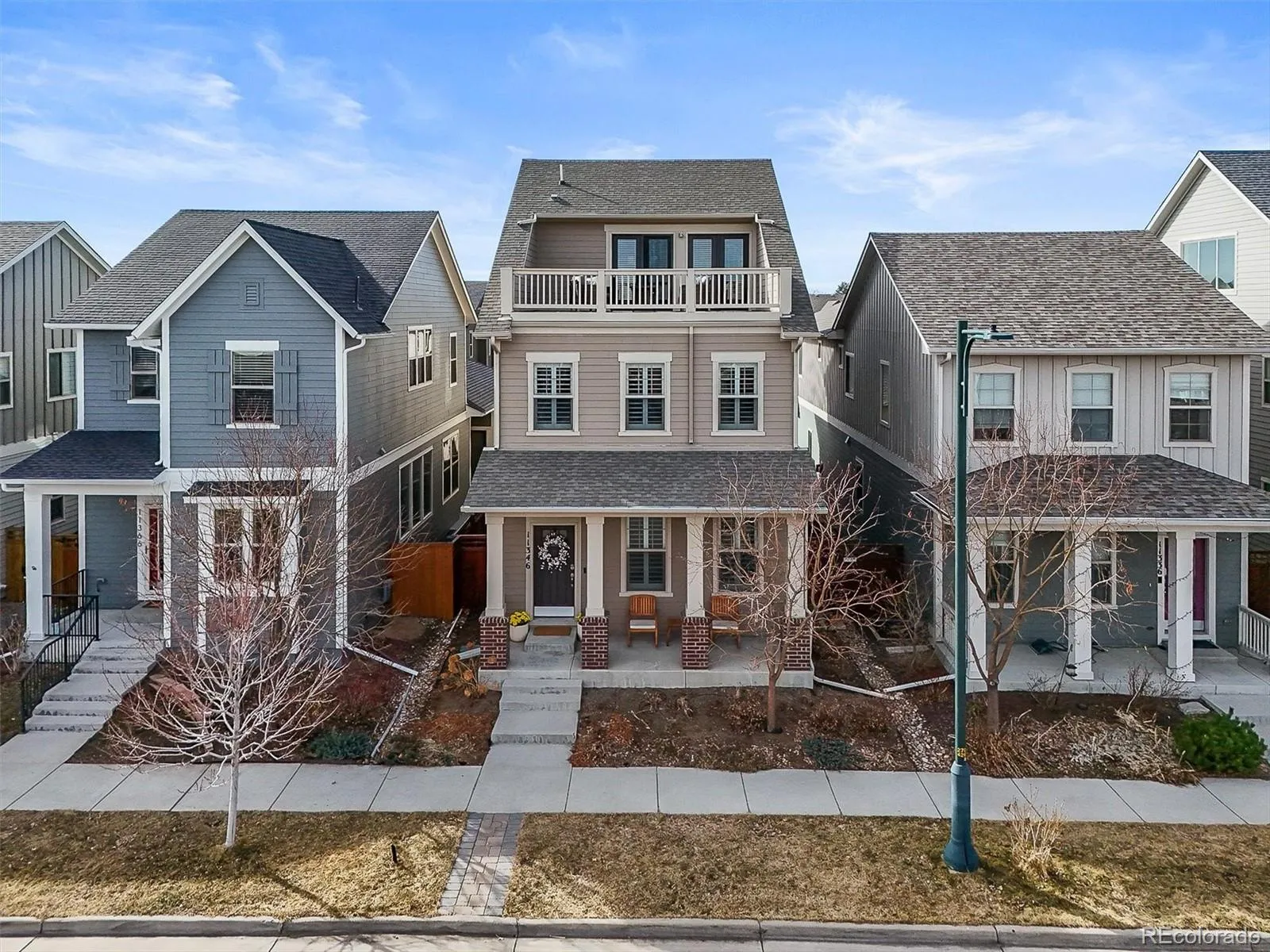






































Stunning 3-Story Home with Rooftop Deck & Mountain Views! Don’t miss out on this rare 4-bedroom, 5-bathroom single-family home in Central Park! With nearly 3,500 finished square feet, a private rooftop deck, and a versatile bonus room, this home has it all. Step inside and instantly feel at home with an open-concept main floor, where the spacious kitchen flows seamlessly into the dining area and living room—perfect for entertaining. Upstairs, the primary suite is a true retreat, featuring a luxurious 5-piece ensuite bathroom and an oversized walk-in closet. Two additional bedrooms and a full bath complete the second floor. Head up to the third-floor bonus room, where French doors open to a 322 sq. ft. rooftop deck—ideal for enjoying Colorado sunsets and stunning mountain views. Need even more space? The finished basement offers a media/family room pre-wired for a home theater, a guest bedroom, and a full bath. This location is unbeatable—just steps from Bouquet Park, the school playground, and walking distance to the brand-new King Soopers, Stanley Marketplace, Eastbridge Town Center, and the Fitzsimons light rail station. Plus, minimal yard maintenance means more time to enjoy all that Central Park has to offer! A rare find south of I-70—don’t wait on this one! Schools within Central Park are school of choice enrollment! Check out https://www.youtube.com/embed/JVdNsPqdJOg for more details.


