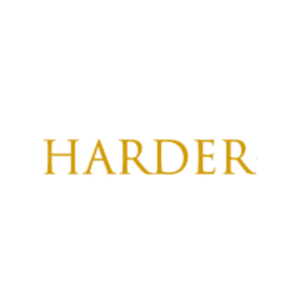



































This beautifully updated 3-bed, 2-bath home, paired with a newly constructed 1-bed, 1-bath ADU (2024), seamlessly blends historic charm with modern sophistication. Upon arrival, you’re greeted by a xeriscaped front yard, turf, and a new vinyl perimeter fence offering privacy and elegance. A solar-powered gate opens to a private driveway, enhancing both security and convenience. A stone path leads to the front door, setting the tone for the inviting interior.
Inside, the main residence retains its 1920s character, complemented by modern upgrades. Wood floors, plantation shutters, and a sunlit open living area create a welcoming atmosphere. The gourmet kitchen features wood cabinetry, quartz countertops, stainless steel appliances, and a chic backsplash. Two bedrooms share a bathroom with a classic clawfoot tub, while the finished basement includes a third bedroom, a second bathroom with a walk-in shower, laundry, and a cozy living area.
Recent updates include a new roof (2020), furnace, water heater (2020), AC (2021), appliances (2020), gutters (2023), sewer line (2023), and electric panels (2024).
Step into the private backyard, an ideal space for relaxation and entertaining. With xeriscaped landscaping, turf, stamped concrete, and a hot tub, the yard offers low-maintenance beauty. The property also includes a two-car garage, a separate one-car garage, and a storage shed.
The standout feature is the ADU, with a separate entrance and parking. This self-contained unit has proven to be a successful Airbnb, earning ~$4K per month in peak summer months. The ADU includes an open-plan living and kitchen area with new appliances, a bedroom with abundant storage, and a well-appointed bathroom with tub/shower and in-unit washer/dryer.
Located just 4 blocks from Tennyson Street, half a mile from public parks, and 1 mile from the Highlands district, this home combines style, space, and a prime location for the perfect balance of comfort and convenience.


