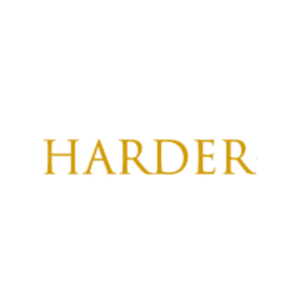










































Welcome to the opportunity to own a 1/2 duplex in the popular Platt Park neighborhood. Excellent location within one block to the park. As you enter the open floorplan, marvel at the upgraded kitchen which includes beautiful cherry wood cabinets, granite counters, upgraded stainless steel appliances, tile backsplash, pantry, insta-hot water, wine storage area & counter space for informal eating. Main level 1/2 bathroom, built-in wall unit air conditioner and access door to dog run. Upstairs enjoy two bedrooms, 3/4 bathroom with tile flooring, double sinks and adjacent laundry closet. Finished basement with egress window perfect for third bedroom, family room or home office and built-in shelves, wet bar with refrigerator, microwave and 3/4 bathroom. Exterior of home includes a covered patio and easy access to garage & open parking. Oversized detached one car garage. Additional open parking for one plus car and/or truck. Low maintenance front yard. When it comes to convenience, you are moments away from some of the best coffee shops, restaurants & boutique shopping in the area. Close to Lite rail station, easy access to Washington Park, I-25 and Downtown Denver. New roof recently installed on main house and garage. 1 year Fidelity National Home Warranty included for Buyer at time of closing. Check out adjacent listing at 1440 S Logan Street MLS#5158790.


