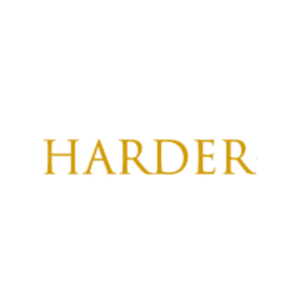

















































Welcome to your dream equestrian estate, nestled on 35 acres in a gated community surrounded by Colorado’s serene pine forests and open vistas. As you enter through the private gate, a curvilinear driveway framed by cobblestone and stone bollards leads you to a custom-built home rich in old-world charm. The exterior showcases exceptional stonework, copper gutters, a steep roofline, and exposed timbers, all framed by mature pines and professional landscaping. Inside, craftsmanship shines with open-frame timber construction, mortise and tenon joinery, tongue-and-groove ceilings, wide plank flooring, oversized windows, and exquisite millwork. The great room features soaring 18’ ceilings and a full-height stacked stone fireplace, creating a warm, elegant space. The gourmet kitchen is equipped with a 48” Wolf gas range, Subzero refrigerator, a large island with breakfast bar, granite and soapstone countertops, and a walk-in pantry. A butler’s pantry connects to the formal dining room for effortless entertaining. The main-level primary suite includes a fireplace, coffee bar, spa-like bath with a soaking tub, and access to a private patio with a tranquil water feature. A covered back patio shares a two-sided fireplace and overlooks the beautifully landscaped backyard. Additional features include an upper-level bonus room with a half bath, and a finished basement with two bedrooms, two bathrooms, a large rec room, and a full bar with sink, fridge, and dishwasher. This remarkable horse property features a well-appointed barn with storage and six individual stalls, offering the ideal space for riding, training, and enjoying the equestrian lifestyle. A rare opportunity to own a luxury retreat that blends timeless design, privacy, and premium horse facilities in one of Colorado’s most picturesque gated communities.


