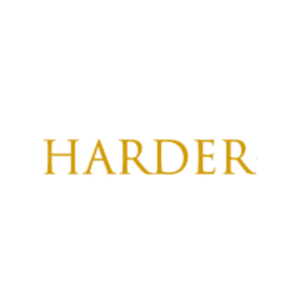
























Looking for a brand new, energy efficient home that you don’t have to imagine? Step into this freshly completed home with impressive finishes. Beautiful laminate wood floor, tall doors, high ceilings, and built ins that you don’t typically get in a new home! The kitchen is a stunner with a picture window over the sink, quartz countertops, wood beam ceiling accents, stainless appliances including a gas stove and custom pendant lighting! So, basically the finishes are nice, neutral, well thought out so you can dictate the style with your own furniture. Close to all Salida and the Chaffee County life has to offer – river, mountains, and a vibrant downtown area with options sure to keep everyone entertained. Minimal yard so you can spend your time playing and relaxing…..not working! There is a covered front porch and side grilling patio so you can spend time outside as well. Best of all, your utility costs in this home will be so minimal because of the unique construction….it’s’ called perfect block!
*Strength – ICCF walls are at least 700% stronger than stick framed walls and will resist 250 mph winds
*Insulation – A 10? ICCF wall has at least 4 times greater thermal resistance than 2×6 batt insulated walls
*Thermal Mass – ICCF wall thickness and density further enhance thermal resistance over stick framing and traditional construction
*Fire Resistance – ICCF walls do not burn. “The Perfect BlockTM” has a 4-hour fire rating from Intertek Testing
*Termite/Insect Resistance – There is no food source for termites or boring insects or rodents. Rodents won’t nest in it. No dry rot will occur
Treat yourself to something new!


