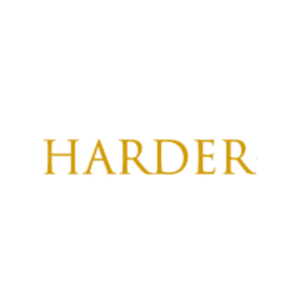

















































Elevated Luxury and Outdoor Serenity
Discover a truly exceptional property that redefines luxury and lifestyle in Pueblo West. Nestled on a private 1-acre lot, this 5,412-square-foot ranch-style home offers an unmatched combination of elegance, modern comfort, and outdoor adventure, perfect for the discerning buyer seeking a retreat beyond the ordinary.
Step inside through the grand foyer, where soaring ceilings and an open layout invite you to explore. The main level features a spacious living room with a cozy gas fireplace and direct access to a composite deck that’s perfect for taking in serene Colorado sunsets. The chef’s kitchen is a masterpiece, with leathered granite countertops, stainless steel appliances, double ovens, and two pantries—designed to inspire your culinary creativity. The primary bedroom offers deck access and a tranquil retreat, while a second bedroom, equipped with a Murphy bed, opens into the enclosed courtyard.
The walkout basement elevates this home to another level of luxury. Designed for both relaxation and entertainment, it includes a recreation room with a pellet stove, a wet bar, an office with French doors, a fitness room, and a spa-like steam shower. The stained concrete floors and expansive storage room add both style and functionality. A second laundry room on this level ensures convenience.
Outdoors, enjoy the ultimate backyard oasis with a heated Viking saltwater pool, outdoor shower, and fire-lit courtyard perfect for hosting gatherings. The property backs onto BLM land with direct trail access, ideal for hiking, horseback riding, or simply enjoying nature.
This home offers the perfect balance of sophistication and adventure, just minutes from Lake Pueblo State Park.


